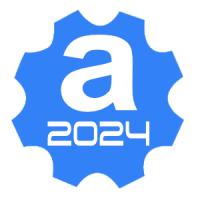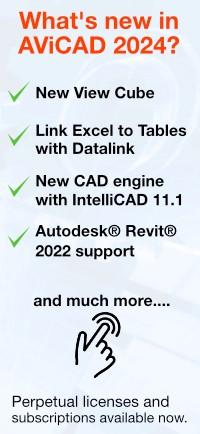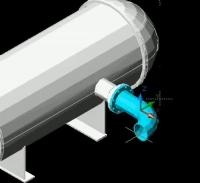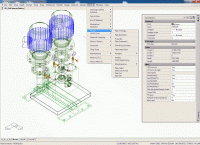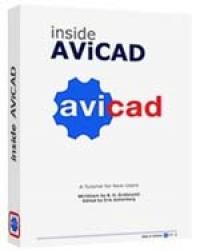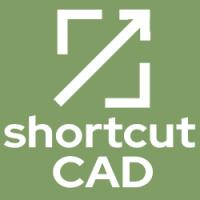|
Products » Main Category » AviCAD Complete CAD - Black Friday Offer
AviCAD Complete CAD - Black Friday Offer
With Mech-Q Engineering Tools included.
AviCAD 2025: Best CAD - #1 for performance & added value
Why AviCAD? - watch short 2 minutes video...
 |
|
AViCAD is built using a powerful 2D and 3D - CAD software and is able to produce and read drawing in DWG format making it fully compatible with popular CAD software packages like AutoCAD®.
AViCAD is a complete a Mechanical & Plant Design CAD software with a full set of Piping, Mechanical, HVAC and Structural powerful software applications - PLUS 2D/3D Architectural Software.
AViCAD also has a huge 27,000 plus library of 2D/3D drawing blocks & symbols that covers most of your drawing and drafting needs [available in PLUS version only]
AViCAD is fast becoming the number one CAD software for engineering and drafting professionals - world-wide
What's New AviCAD 2025 - The fastest and most feature packed version...
| New CAD Engine | Enhanced Graphics | New Commands | |||
| A brand new and improved CAD engine. Fast Open, Regen and Osnap operations | Faster smoother transitions with animation while panning, zooming, or changing views . | Improved commands for blocks, layers, printing and more. Lots of new tools have been added | |||
See more details... |
AViCAD Features:

DWG Compatibility!
AViCAD writes to AutoCAD® DWG file format allowing to open drawing created with the latest AutoCAD® 2025 version. This means if other CAD stations in your office are working with AutoCAD®, you do not have to convert your drawing - you can enjoy an easy two way (**) exchange of drawings with AutoCAD® users. And your drawing will open in their system and vice-versa. Unlike AutoCAD, AViCAD, includes the Mech-Q Piping, Mechanical, Structural & Ducting software modules at no extra cost.
Mech-Q Engineering Tools Includes
$899 value - Included for FREE
Tools included:
Piping CAD software tools. 2d/3d piping, isometric piping and P&ID. The piping software includes a comprehensive range of pipe, pipe fittings, flanges and valves. Pipe systems supported, include: Butt Welded, socket welded, flanged, threaded, ductile & cast iron, grooved, stainless, PVC…Features include auto-BOM, fully customizable and a database editor to add/modify fittings. Many other piping utilities included.
Mechanical CAD software tools – include a range of mechanical symbols & housings, gears plus much more. The Mechanical Module also includes material handling items (conveyor rolls, sprockets, Trajectory calculator..), springs, shafts utility plus most modules draw in 2D or 3D.
HVAC Ducting CAD software 2d/3d tools – include rectangular, round and flat oval ducting with auto-BOM, auto-label, flat sheet development. Our HVAC Ducting module also includes several duct fittings, including: duct transitions, tees & wyes, offsets, branches, dampers, diffusers, flexible duct, grills and other accessories.
Structural CAD software tools – allow you to quickly create steel shapes - most standards world wide plus many structural CAD detailing tools for easy drawing of stairs, ladders, hand railing and more. The Structural Module also includes beam & columns connections, angled beams, bracing, , frames, beam designer and more...

"Easy Arch" Built-In Architectural software [available in PLUS version only]
 Are you an architect or designer looking to increase productivity?
Are you an architect or designer looking to increase productivity?
AViCAD includes EasyArch - 2D/3D Architectural software using DWG as its native file format. This automated building tool plugin increases productivity in house and interior design and remodelling.
AViCAD automates the drawing process with wall, window, door, roofs and stair utilities – plus even more.
Minimum Requirements
- Microsoft Windows 7®, Windows 8®, Windows 8.1®, Windows 10® or Windows 11®.
- Intel Pentium® IV or AMD equivalent. Anyway more powerful processors are strongly recommended.
- 4 GB RAM minimum (8 GB recommended)
- 4 GB of hard disk space
The Affordability of AViCAD
- AViCAD is an very affordable AutoCAD® Alternative and supports AutoCAD® 2000 through 2025 drawing formats! AViCAD offers much of the
 functionality of its respective high-priced counterpart. Price of AviCAD perpetual license at less than 1/4 of the price of AutoCAD® yearly subscription.
functionality of its respective high-priced counterpart. Price of AviCAD perpetual license at less than 1/4 of the price of AutoCAD® yearly subscription. - AViCAD supports advanced 3D modeling which is compatible with AViCAD's 3D tools. It also offers a friendly user interface that's easy to learn but with all the advanced features found in AutoCAD®.
- The core engine of AViCAD is based on latest IntelliCAD 12.1 (www.intellicad.org) technology, a powerful CAD platform which can hosts many design applications.
These Applications are (only) included in AviCAD PLUS version:(Not included in the 30 Days demo version) |
|
NOTE
AviCAD PLUS version apps are all included with the Monthly & Yearly subscription plans
Licenses options:
| PERPETUAL Licences (Never Expire) |
Subscription Licences (Cancel Anytime) |
 |
 |
 |
AViCAD CAD Mech-Q WG CAD Low cost CAD Cheap CAD Free CAD 2D CAD 3D CAD AutoCAD Clone CAD Software Cheap CAD Software AutoCAD IntelliCAD ProgeCAD Bricscad GStarCAD ZWCAD CADian Powerful CAD CAD Australia CAD USA CAD Europe. AutoCAD IntelliCAD
<
8 Reasons for choosing AViCAD 2d & 3d CAD
- Perpetual Licensing available! No annual fee. You decide when to upgrade
- Nothing to learn, if you are AutoCAD® users
- Works natively with DWG! Fully compatible with AutoCAD® without conversion
- Packed with Mechanical & Architectural Tools
- Mech-Q Engineering Apps included
- Create architectural layouts in a flash with the EasyArch parametric plug-in
- Export to Google Earth®
- 25.000 blocks ready to use + customizable blocks manager
- Import/Export - PDF, 3D PDF, DWF, 3DS, DAE, LWO, POV, Maya, OBJ, BMP, JPG, WMF, EMF, SVG.. Now Also: STEP, IGES and Solidworks
- Affordable - 1/4 Price of AutoCAD
Mech-Q engineering apps included in AviCAD
Watch video:
What's New in AviCAD 2024
AviCAD Featues as added by version
Feature Comparison |
AViCAD |
AutoCAD |
AutoCAD LT |
| Native DWG | |||
| DWG for AutoCAD® version 2.5 to 2025 | |||
| DWG Recovery | |||
| Classic Toolbars and Ribbon GUI support ? | |||
| Tables creation/editing | |||
| Tables Styles ? | |||
| Mechanical, Piping, HVAC & Structural Plugin | |||
| 20,000+ Block Library (Architectural, Electrical + more) | |||
| EasyArch 3D (Architectural plugin) | |||
| Export to DWF | |||
| Export Interactive 3D PDF | |||
| STL and Collada (DAE) Export ? | |||
| Edit multiple drawings | |||
| User Profiles support | |||
| Multiple Paper Spaces (layouts) | |||
| AutoCAD® 3D surface commands | |||
| ACIS viewing | |||
| Full ACIS modeling & editing | |||
| XRef Manager | |||
| MTEXT support via external editor | |||
| Hatch editing | |||
| Lineweights (display and print) | |||
| Arc Aligned Text | |||
| Quick Dimension | |||
| Drawing Fields ? | |||
| Raster Image Display (image management) | |||
| PDF, DWF, DGN Underlay | |||
| Image polygonal clip | |||
| Traceparts and Cadenas integration | |||
| Rendering | |||
| Image menu | |||
| CTB color table files | |||
| STB style table files | |||
| Graphical Block Preview | |||
| PLOT command | |||
| Publish (Batch Plot) | |||
| AutoCAD® Command Line | |||
| AutoCAD® menu and script files | |||
| Explorer for managing layers, blocks, line types | |||
| Object Properties toolbar | |||
| Edit properties of multiple entries | |||
| Properties palette | |||
| Apparent & Extended intersection snap | |||
| Polar Tracking | |||
| Express Tools | |||
| Refedit ( Edit locally individual objects within a Block) | |||
| Layer Manager ( Save and Restore Layers configurations) | |||
| ETrack | |||
| Visual Menu Customization | |||
| ActiveX, including in-place editing | |||
| IRX - similar to ARX - SDS/ADS C++ | |||
| Solutions Development System (SDS/ADS C++) | |||
| AutoLISP (including DCL) | |||
| Script Recorder | |||
| COM support | |||
| Visual Basic for Applications (VBA) | |||
| External VBA file loading (multiple .vbi) | |||
| JPG print | |||
| PDF and PDF/A print | |||
| True Type Font | |||
| Annotative Objects ? | |||
| Dynamic Input ? | |||
| Integrated Cloud Service ? | |||
| eTransmit | |||
| Find & Replace | |||
| Native ECW support | |||
| Native Jpeg 2000 support | |||
| True color support | |||
| Wipeout |
Frequently Asked Questions
What's included with AViCAD?
AViCAD is a complete CAD package which includes a popular plant design solution. With AViCAD you will receive both the 2D & 3D CAD and all the tools needed to complete your Mechanical / Engineering & Architectural projects.
Will AViCAD work with my AutoCAD® files?
Yes it directly supports AutoCAD® DWG files, from AutoCAD® 2.5 through AutoCAD® 2022.
Will I need to convert my drawings to share with my clients?
No, AViCAD uses the original format DWG ny default. It offers complete compatibility with AutoCAD® without any file conversion or data loss. AViCAD also allows you to export drawing files to DXF format if needed.
I'm an AutoCAD® user. Will I need to re-learn anything?
No, there is very little difference between AutoCAD® and AViCAD. It looks and feels just AutoCAD® using icons and commands you are accustomed to. It also has built-in 3D modeling capabilities, XREF-ing and more.
Can AViCAD be used for more that just Mechanical drawings?
Yes, AViCAD contains is complete 2D and 3D design software useful for any CAD field. Besides plant design and mechanical drawings it can also be used to for other industries such as AEC and Civil Engineering for example.
Can I customize AViCAD easily?
Yes, AViCAD uses AutoCAD®-style command lines that can be used with scripts and extensions like VBA & AutoLISP, C++ programming. AViCAD also supports SHX fonts.
What sort of support options are included?
New licenses include 12 months free support.
If needed we also offer remote assistance for installations. Extended support is also available when purchasing our product for a minimal fee.
I would like to try your software. Can I download it?
Yes, you can download the full version for FREE. There is no obligation, or credit info required. AViCAD is a fully functional thirty day trial.
AviCAD Complete CAD - Black Friday Offer
![]()
Monthly / Yearly Subscriptions Available
Please choose your product to see optionsFind out more

For Quantities of 3 or more please contact us
$899.00
On Sale: $749.00
Order / Buy
Subscription option not available for this CAD version






 (+61) 1300 654 616
(+61) 1300 654 616

